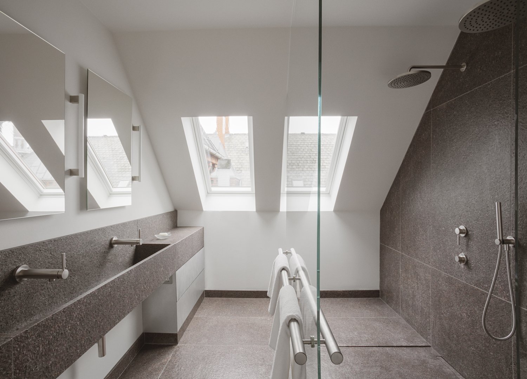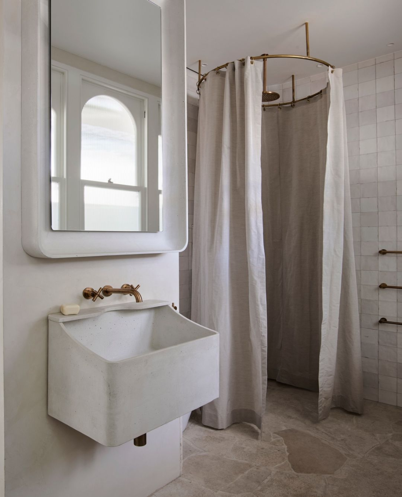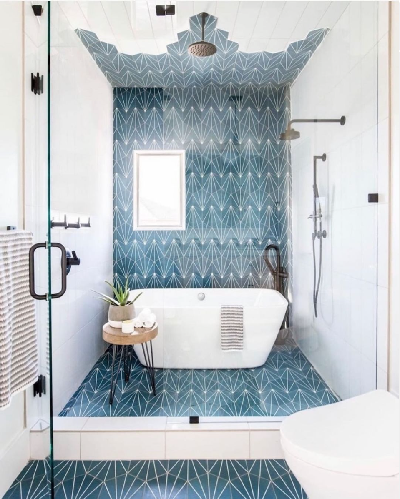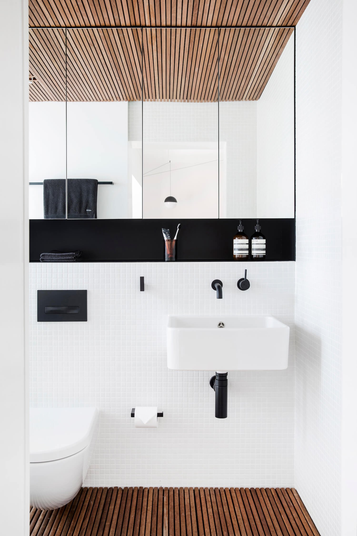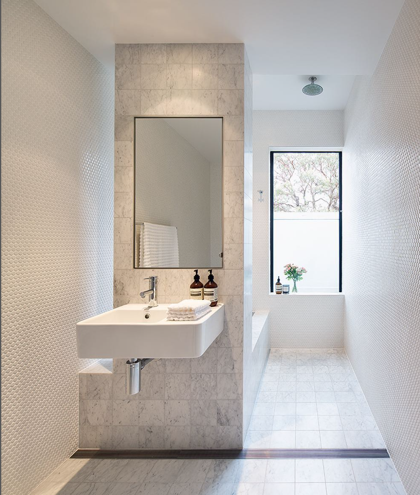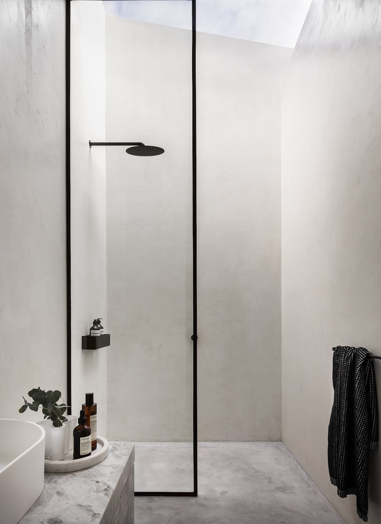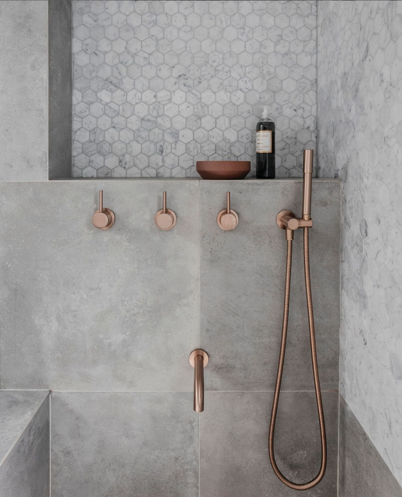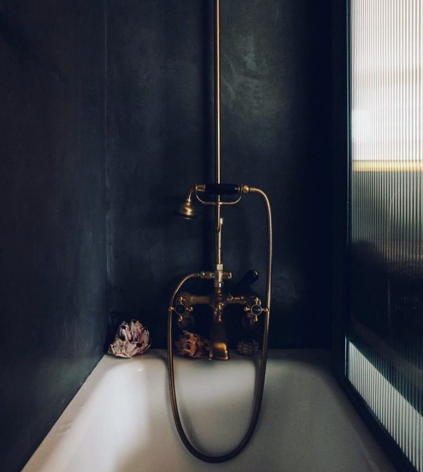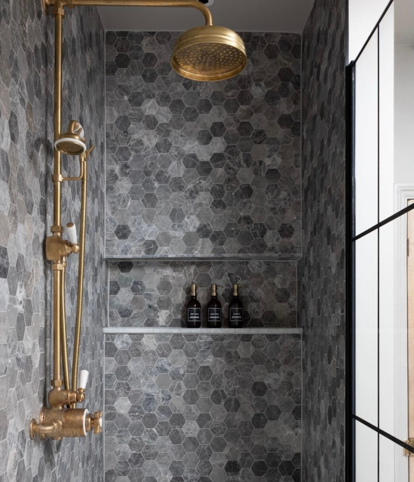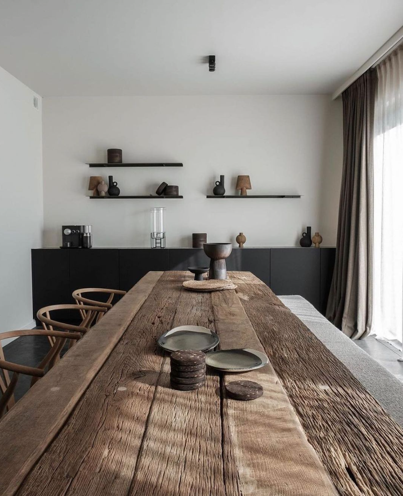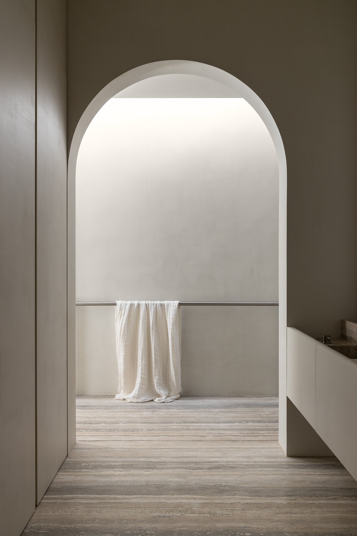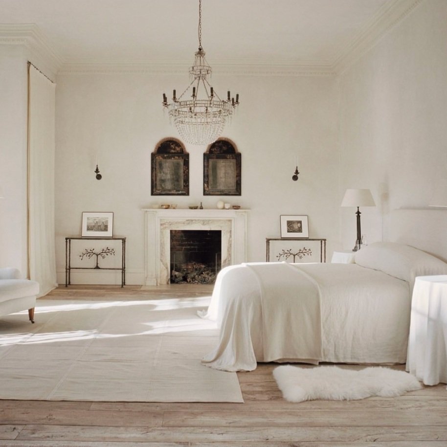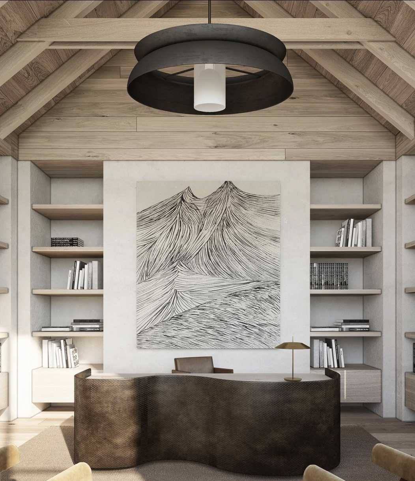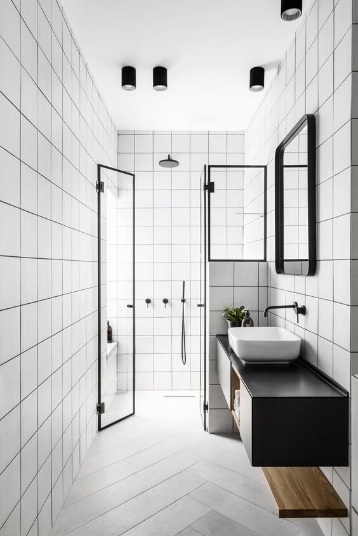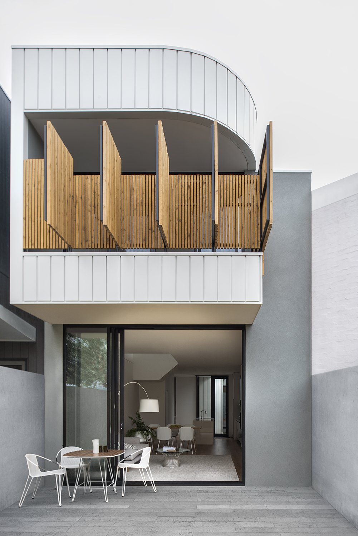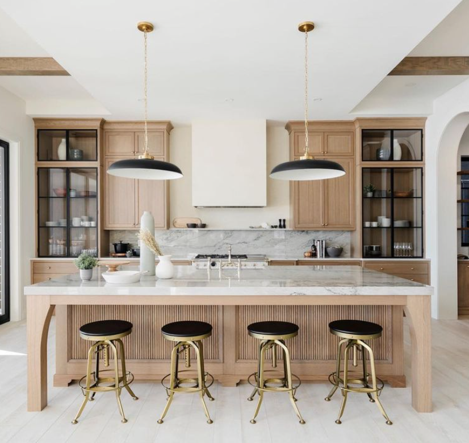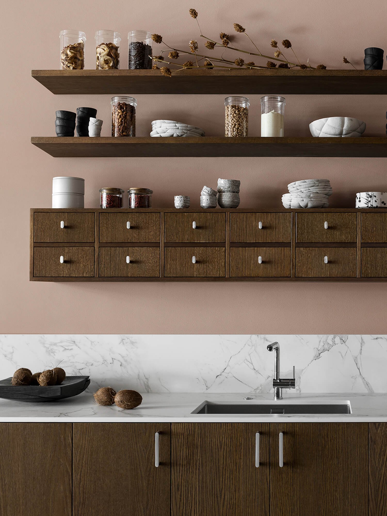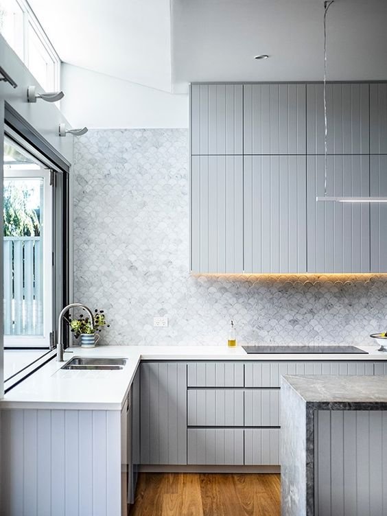WALK IN SHOWER IDEAS FOR SMALL BATHROOMS - Maximize Space And Style.
Are you yearning to transform your small bathroom into a modern haven? Look no further than a thoughtfully designed walk-in shower to maximize every inch of your precious space. These showers are not only stylish but also cleverly crafted to make the most out of your limited bathroom real estate. With their smart layouts and space-saving features, walk-in showers ensure that no corner goes to waste. From strategically placed storage niches to compact fixtures and efficient use of vertical space, every detail is considered to create an oasis that maximizes functionality and style.
With a tonne of walk-in shower ideas out there, it's natural to feel a tad overwhelmed when it comes to choosing the perfect design for your bathroom's dimensions. There are options to suit every style and budget. The possibilities are endless, from doorless walk-in showers with sleek fixed glass panels to various shapes like square, angled, rectangular, or even round. The key lies in finding a design that strikes the right balance between your desired aesthetic and practicality for your daily routine.
While exploring different walk-in shower ideas for your small bathroom, remember to consider important factors like materials, layout, natural light, and functionality. By considering these elements, you can create a well-designed and accessible space that will bring joy and convenience to your daily bathroom rituals for years to come.
Image Via Est Living
Walk-In Shower Design For Small Bathrooms
DOORLESS SHOWERS
Doorless showers are an excellent option for small bathrooms, providing an open, spacious feeling. You can create a seamless look for larger bathrooms by installing a fixed glass panel to separate the glass door of the shower area from the rest of the bathroom. Here are a few design ideas for doorless showers:
Opt for a simple, sleek design with minimal hardware.
Use lighter tiles to make the shower area appear larger.
Consider in-shower storage to save space.
SHOWER STALL OPTIONS
Shower stalls are a great way to utilize limited space in a small bathroom. They come in various shapes and sizes, such as square, angled, and rectangular. Some popular shower stall designs include showers with glass shower doors:
Corner shower units that maximize floor space.
Enclosed sliding door showers for easy access and water containment.
Glass enclosure showers with minimal framing to create an open feeling.
BATHTUB AND SHOWER COMBOS
If you're limited on space but still want the option of a bathtub, consider a bathtub and shower combo. This design combines the best of both worlds, offering a place to relax in the tub and enjoy a refreshing shower. Keep the following tips in mind when designing your combo:
Choose a smaller tub size to save space.
Install a curved shower rod or glass enclosure to prevent water from splashing onto the floor.
Use a single-handle faucet for easy water temperature control.
CREATE A WET ROOM
Another space-saving gem is the glass divider that creates a bath/shower wet room. This clever design maximizes the available space and creates a seamless and luxurious bathing experience by eliminating the need for a separate bathtub and shower enclosure. The transparency of the glass divider also allows natural light to flow freely, further enhancing the sense of spaciousness. Throw in a spectacular tile design like the image below, and you have a game-changer.
CIRCULAR SHOWER ROD
When it comes to tight spaces, a shower curtain on a circular rod is a game-changer. The unique design of a circular rod allows you to maximize the available space in your bathroom, particularly in compact areas where a traditional straight rod might feel too confining. The curved shape of the rod creates additional elbow room and prevents the curtain from encroaching on your shower space.
EAVE STYLE SHOWERS
Eave-style showers are designed to fit under sloped ceilings or eaves in bathrooms with limited space. These walk-in shower designs are perfect for small bathrooms and can add a unique architectural element to your space. If you're considering an eave-style shower for smaller bathroom, try the following ideas:
Opt for a custom glass enclosure to fit the shape of your eave.
Use waterproof materials on walls and floors to protect against water damage.
Add a skylight for natural light and a more open feel.
By exploring these various walk-in shower designs, you're sure to find which shower idea is the perfect fit for your small bathroom, combining style, functionality, and, most importantly, practicality.
Material And Tile Ideas
SUBWAY TILE
Subway tiles are a classic choice for your walk-in shower. They are versatile, easy to clean, and give your small bathroom a timeless look. You can choose from various colors and patterns to match your style. Installing the subway tiles vertically can also create the illusion of a taller space, making your small bathroom feel more spacious.
STONE AND GRANITE
Our favorite walk in shower idea is incorporating natural materials like marble tiles can add a touch of luxury to your walk-in shower. They are durable and can be customized to fit the dimensions of your small bathroom. With their unique textures, you can achieve an elegant and earthy look for your shower walls. Make sure to consider sealing the materials to prevent water damage and maintain their longevity.
COLORFUL TILE
To inject personality and brighten up your small walk-in shower, consider using a colorful tile floor or walls . You can choose from various styles, patterns, and hues to create an eye-catching focal point. Explore mosaic, geometric, or even hand-painted tile options to make your walk-in shower stand out. Select a color palette that complements the overall design of your bathroom for a cohesive look.
PROTIP - Consider flooring tile that extends from the shower into the bathroom space. Keep the walls neutral, allowing the tile flooring to take center stage and create a seamless, clean look. This approach adds a sense of continuity and spaciousness to the room. Another option is to select a tile with some variation and use it to tile both the walls and the floor. This creates a cohesive and visually appealing look, with the variations in the tile adding depth and interest to the overall design. Color Schemes And Paint Options
ACCENT COLORS
When it comes to small walk-in showers, incorporating accent colors can make a big impact on the overall design. Adding a splash of color to the space not only enhances its visual appeal but also creates a sense of personality and style. In a compact shower area, accent colors can be used strategically to draw the eye and create focal points. Whether it's a vibrant mosaic tile floor or handmade tile walls, these accents inject life and vibrancy into the space. Consider choosing accent colors that complement the overall color scheme of your bathroom, creating a cohesive and harmonious look.
SOPHISTICATED MONOCHROMES
We just can’t go past a thoughtfully designed monochrome look. Choose white tiles for an all-white bathroom look. Or a sophisticated monochrome color scheme. Black and black tile accent wall and white combinations are a classic choice, while shades of gray can create a minimalist and stylish vibe. Don't be afraid to experiment with different tones and textures to create depth and contrast within your small bathroom.
Natural Light And Skylights
Natural light can greatly enhance the ambiance of your bathroom space and make it appear larger. To maximize the natural light you already have, consider using lighter colors for your paint and accents. If possible, consider adding a skylight or expanding a window to bring in even more natural light.
In summary, small walk-in shower bathrooms can benefit from careful color choices, paint options, and natural light features. By selecting various accent wall colors, sophisticated monochromes, and utilizing natural light sources, you can transform your small shower bathroom into a functional and stylish space.
Fixtures And Hardware
When designing a walk-in shower for a small bathroom, selecting the right fixtures and hardware can make a big difference. In this section, we'll cover some key elements of compact walk in shower, such as shower heads, faucets, and bathroom storage solutions.
Shower Heads
It's essential to choose a shower head that complements your bathroom's size and style. For a small walk-in shower, consider a slim, handheld shower head or a rain shower head with a sleek design. These options can conserve space while still providing a relaxing shower experience. You might also want to look into water-saving shower heads, which can help reduce your water usage without sacrificing performance.
Faucets
Selecting the right faucet for your small bathroom is another small but mighty design decision. Modern, minimalist faucets can help save space and create a contemporary look in your small bathroom. Wall-mounted faucets or a built-in design can be a great option as they reduce visual clutter and are easy to clean. When choosing a faucet, keep in mind the overall style of your entire bathroom throughout, the material, and the finish so that it complements your other fixtures.
Bathroom Storage Solutions
In a small walk-in shower, optimizing storage is important. To make the most of your limited space, consider incorporating recessed or built-in designs for your storage needs. For example, a recessed shelf or soap niche can be built into the shower wall to hold your shower essentials without taking up additional room. Additionally, you can install either towel hooks or towel bars on the wall or the shower door to save space and keep your bathroom essentials within arm's reach.
By carefully selecting and incorporating the right fixtures, shower heads, hardware, faucets, and storage solutions, you can create a functional and stylish walk-in shower for your small bathroom.
Safety and Accessibility
ADA-COMPLIANT SHOWERS
When thinking about walk-in shower ideas for small bathrooms, it's essential to consider safety and accessibility for everyone, including those with mobility issues. One option is to install an ADA-compliant shower. These showers meet the standards set by the Americans with Disabilities Act, ensuring a safer and more accessible shower experience. Features like grab bars, non-slip flooring, and adjustable showerheads can make a significant difference in enhancing the safety and comfort of your shower.
WHEELCHAIR FRIENDLY DESIGNS
Another aspect to consider is wheelchair-friendly designs. Walk-in showers with a seamless, level floor entrance are perfect for wheelchair users. These types of showers eliminate any barriers or steps, making it easier for a person in a wheelchair to enter and exit the shower. Additionally, consider a handheld showerhead and easy-to-reach controls for added convenience. You can find various walk-in shower designs that cater to different needs and preferences.
Non-slip flooring: Use slip-resistant tiles or materials to provide better traction for those using wheelchairs or walking aids.
Wide entrance: Ensure the shower entrance is wide enough for a wheelchair to pass through comfortably.
Fold-down seat: Installing a fold-down seat in the shower can provide support for those who need it.
SAFETY FEATURES
Incorporating safety features in your walk-in shower enclosure design is crucial, regardless of the user's mobility. Here are some ideas to enhance the safety and accessibility of your walk-in shower:
Grab bars: Strategically installed grab bars can provide support when entering, exiting, or moving within the shower space.
Anti-scald devices: These are essential to prevent accidental burns by regulating the water temperature.
Well-lit space: Ensure your shower area has sufficient lighting to avoid slips and falls.
Considering safety, accessibility, and walk-in shower ideas that accommodate mobility issues create a more comfortable and enjoyable experience for everyone using the bathroom.
Layout and Space Optimization
DOUBLE VANITIES
If you can squeeze it in, incorporating a double vanity is a smart move. Not only does it provide enough room for you and your partner to have separate sinks, but it also adds to the overall look and feel of your bathroom. By opting for a simple glass door for your walk-in shower, you can utilize the available wall space for showcasing your stylish double vanity. Remember to choose a vanity that complements your space and doesn't feel overcrowded.
RECESSED MEDICINE CABINETS - Storage Plus Bathroom Mirrors
To further optimize space in your small bathroom, consider using recessed medicine cabinets. These cabinets fit seamlessly within your bathroom's walls, providing additional storage without taking up any precious floor space. This allows you to keep your essential toiletries hidden and organized. When selecting a recessed medicine cabinet, ensure it is easily accessible and complements your existing bathroom layout.
WALL MOUNTED CABINET - Built In Storage
Another clever way to manage space limitations in a small bathroom is by installing wall-mounted cabinets. These provide additional storage options without eating up precious floor space. To maintain a cohesive look the entire space, make sure the style and finish of your wall-mounted cabinets match your bathroom's overall design.
If you're looking to transform your small bathroom into a modern and inviting space, a thoughtfully designed walk-in shower is the way to go. By maximizing every inch of your limited space, you can create a bathroom that is not only stylish but also functional. The smart layouts, space-saving features, and attention to detail in walk-in showers ensure that you can make the most out of your bathroom, even in tight quarters.
GATHERAUS - where your dream home décor comes to life with endless style inspiration. Scroll and click those links below and watch your living space go from drab to fab in a snap.
